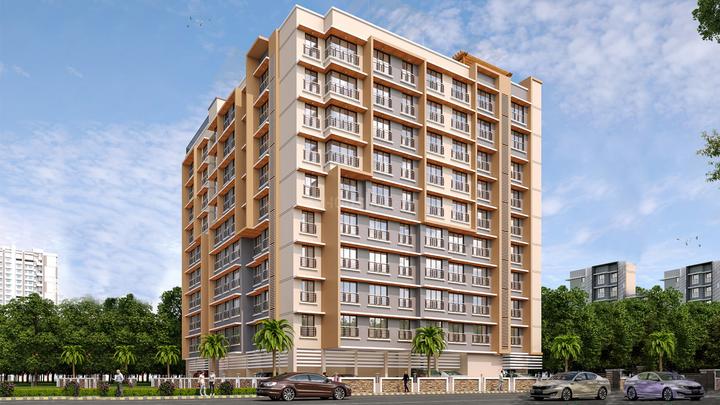
Description
Dem Swashraya Andheri CHS Ltd is a project by Dem Constructions LLP in Mumbai. It is a Under Construction project. Dem Swashraya Andheri CHS Ltd offers some of the most conveniently designed Apartment. Located in Andheri West, it is a residential project…
Dem Swashraya Andheri CHS Ltd is a project by Dem Constructions LLP in Mumbai. It is a Under Construction project. Dem Swashraya Andheri CHS Ltd offers some of the most conveniently designed Apartment. Located in Andheri West, it is a residential project. The project is spread over 0.34 Acres . It has 60 units. There is 1 building in this project. Dem Swashraya Andheri CHS Ltd offers some of the most exclusive 1 RK, 1 BHK, 2 BHK, 3 BHK. As per the area plan, units are in the size range of 272.0 - 935.0 sq.ft.. The address of Dem Swashraya Andheri CHS Ltd is Nr. Juhu Lane, Andheri West. Dem Swashraya Andheri CHS Ltd ensures a coveted lifestyle and offers a convenient living. It offers facilities such as Gymnasium. There is 24x7 Security. Some other provisions include access to Landscaping & Tree Planting, Solid Waste Management And Disposal, Storm Water Drains, Sewage Treatment Plant. There is provision for Closed Car Parking. The project is RERA compliant and fulfils all necessities as required by the authorities. RERA ID of Dem Swashraya Andheri CHS Ltd is P51800030781. Till date, Dem Constructions LLP has developed 2 projects with a focus on healthy and sustainable lifestyle. Andheri West is well-connected to other parts of the city via an extensive road.
Property Details
Property ID :
Price :
Property Size :
Year Built :
HZ27
$130,000
1560 Sq Ft
2016-01-09
Bedrooms :
Bathrooms :
Garage :
Garage Size :
8
4
2
200 SqFt
Property Type :
Property Status :
Apartment
For Sale
Additional details
Deposit :
Pool Size :
Additional Rooms :
20%
300 Sqft
Guest Bath
Last remodel year :
Amenities :
Equipment :
1987
Clubhouse
Grill - Gas
Location 1421 San Pedro St, Los Angeles, CA 90015
Floor plans

Plan description. Lorem ipsum dolor sit amet, consectetuer adipiscing elit, sed diam nonummy nibh euismod tincidunt ut laoreet dolore magna aliquam erat volutpat. Ut wisi enim ad minim veniam, quis nostrud exerci tation ullamcorper suscipit lobortis nisl ut aliquip ex ea commodo consequat.

Plan description. Lorem ipsum dolor sit amet, consectetuer adipiscing elit, sed diam nonummy nibh euismod tincidunt ut laoreet dolore magna aliquam erat volutpat. Ut wisi enim ad minim veniam, quis nostrud exerci tation ullamcorper suscipit lobortis nisl ut aliquip ex ea commodo consequat.













